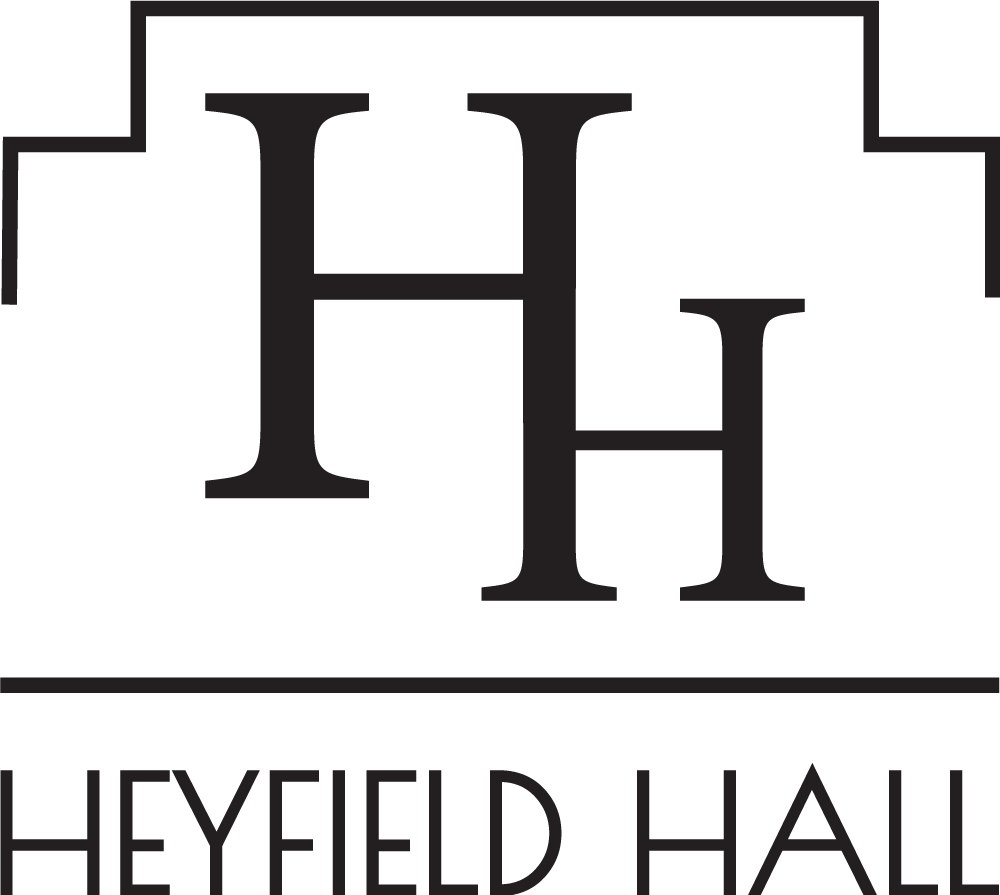Main Hall
Dimensions: 24m x 10.5m x 5.1h
This area is used for public gatherings, exercise classes, weddings, funerals, film nights and theatrical productions.
There are 300 chairs and 20 rectangle tables for use in this area. 10 display boards can be used for exhibitions on request.
Bar Area
On one side of the main hall in the Alcove the Bar is situated at one end. This are can be used for serving of cups of tea and coffee or at an event alcohol can be served.
When in use the bar will have the door closed so that no one other than those serving will be in this area.
Equipment in bar area are two sinks and a refrigerator.
Stage
Dimensions: 900cm above the main floor. From the front curtains to the rear curtains it is 5.5m, stage width is 8.6m. Left of stage has two wings, right of stage has one wing.
Access to the stage is available from the supper room,two doors at the rear one from the loading ramp area and the other door into the Blue room.
Two lightweight sets of steps are available for entry to the stage from the front floor. Control desk front right of the stage.
Two portable scene screens 2.4m x 2.4m.are available for use.










